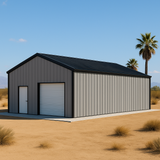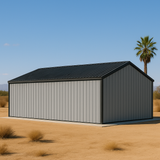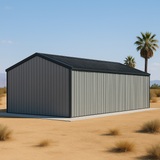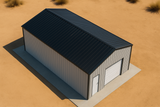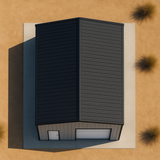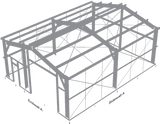Select Color
CloseSelect Roof, Siding & Trim
Enter your shipping ZIP Code to calculate building price
Pricing is based on your location of .
SPECIFICATIONS
Structure Dimensions
- Erected Size
- 30' W x 50' L x 16' H
- Roof Pitch
- 3:12
- Side Wall Height
- 16'
- Peak Height
- 16'
- On Center Spacing
- Bay spacing: 3 Sidewall Bays x 3 Endwall Bays
- Truss Brace Description
- Standard pre-engineered steel frame
- Ground-to-Truss Brace Clearance
- Clear span 30' wide
- Walk Door Opening Size
- 3' x 7' framed opening for Personnel door supplied
- Special Note On Frame Length
- 30' wide x 50' long clear span building with (2) 12' x 14' framed openings Roll Up Door
- Steel Frame
- Pre-engineered steel frame system designed to 2022 CBC standards with 110 mph wind load. With stamped engineering plans included
- Ground/Roof/Wind
- 0, 20, 50 & 80 PSF Ground Snow / 0, 20, & 50 PSF Roof Snow / 110 MPH Wind Exposure C (varies by configuration)
Permitting Note
If permitting is required by your city/county, truss bracing is mandatory. Please check with your city.
Engineering Details
- On Center Spacing
- Bay spacing: 3 Sidewall Bays x 3 Endwall Bays
- Steel Frame
- Pre-engineered steel frame system designed to 2022 CBC Building Code standards with stamped engineering plans included
Warranty Details
- Frame Warranty
- 20-year limited + product pledge
- Manufacturing Source
- We manufacture all DIY frame kits in the USA using American sourced materials.
Designed for Do-It-Yourself Builders

Heavy-Duty, Professional-Grade Buildings
Code-engineered with stamped plans: “Stamped engineering included—permit-ready."

Structural frame: cold-formed C/Z members (+ 110 mph Exposure C)
Industry-standard structural members used in code-compliant metal buildings for a rigid, durable roof and wall system.

26-GA PBR roof & wall panels with SMP finish (Maximum longevity)
26-GA PBR panels & Trim - premium SMP finish, minimal upkeep.
WHAT OUR CUSTOMERS SAY
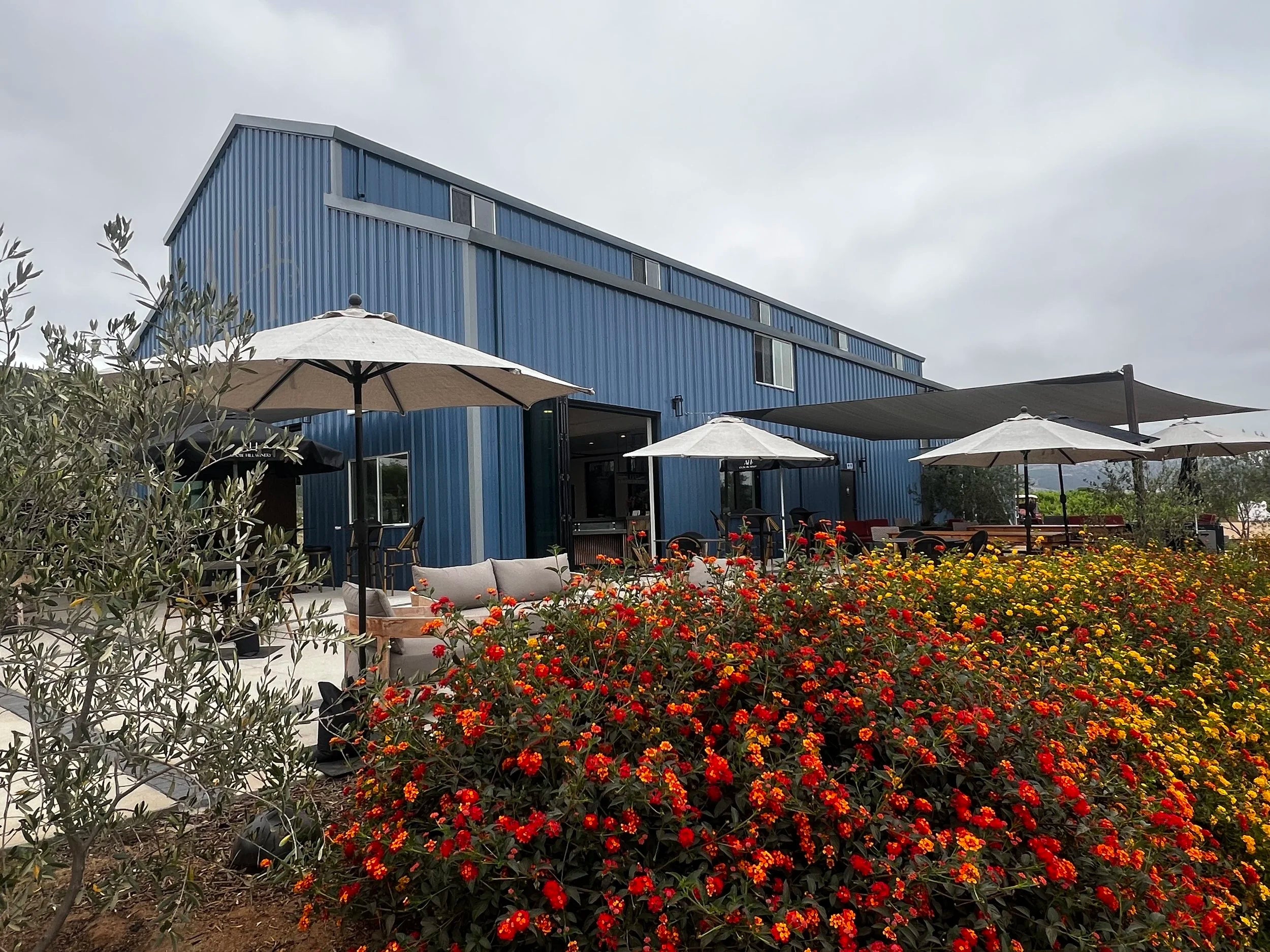
Awesome product
"Panels where perfectly cut, great price and will certainly buy again''
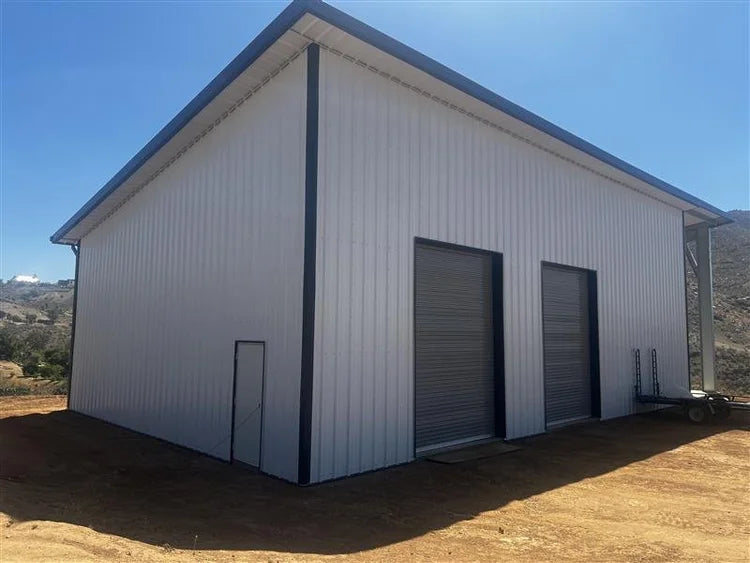
PBR Panel
"Couldn't ask for a smoother transaction. And the panel was exactly what I needed. Thanks''
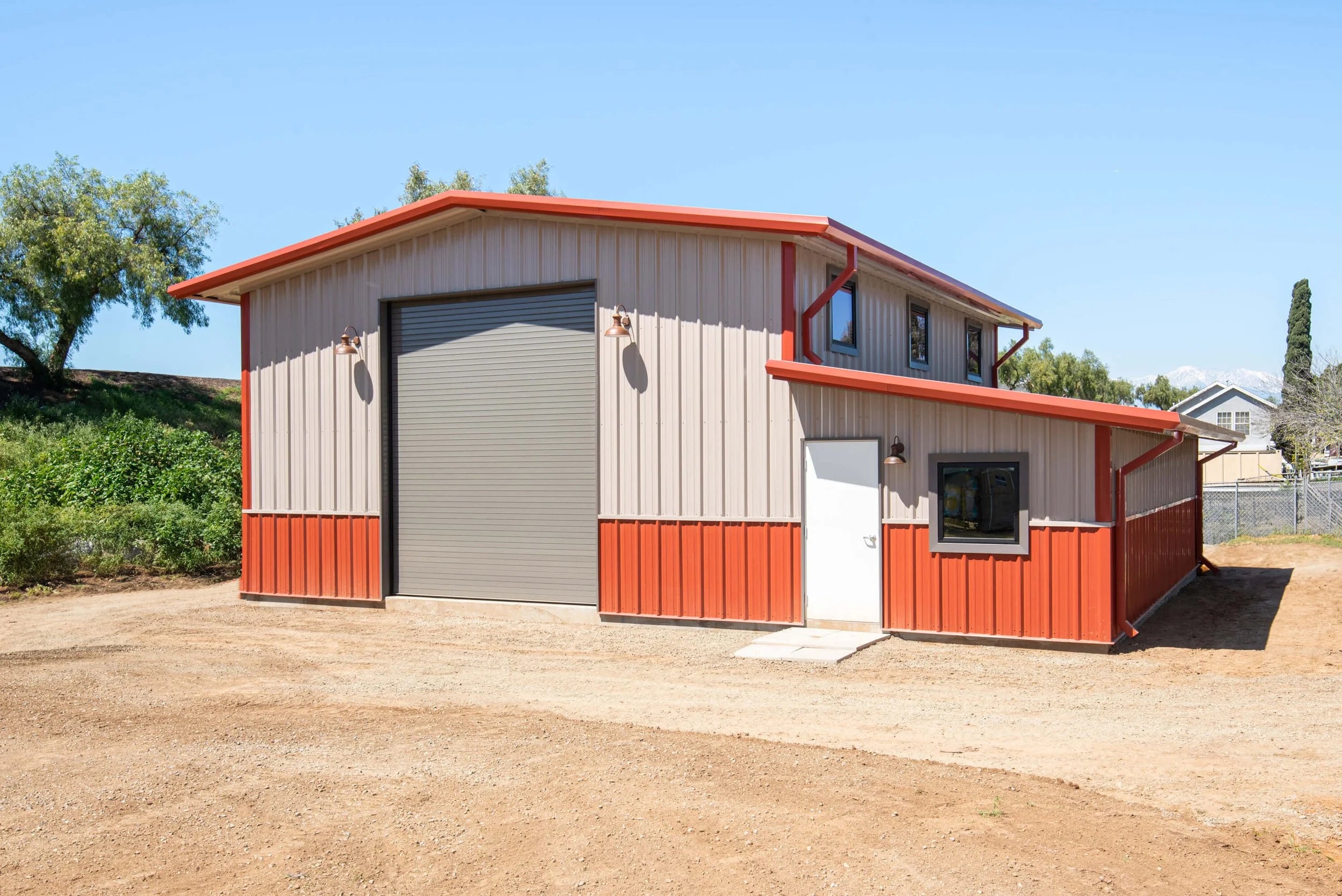
Awesome purchase
"Just what I wanted"
FREQUENTLY ASKED QUESTIONS (FAQs)
Once an order is placed and confirmed, our team starts the manufacturing process immediately. This means that we are unable to cancel or modify an order once it has been confirmed. We strongly recommend double-checking all order details before placing an order to avoid any issues. In the unlikely event that there is a problem with your order, please contact us immediately. We will work with you to resolve the issue and ensure that you are satisfied with your purchase. However, we cannot offer refunds for custom length pieces that have already been manufactured. If for some reason you want to have a refund for items within 24 hours we can process the refund but that will incur a 3% charge. For any issues, call us during business hours (855) 697-2182 or email us at hello@steeldash.com. We usually respond within one business day. We recommend inspecting your delivery right away. If there are issues, contact us with photos - we’ll make it right.
You can track your order using the tracking number provided in your order confirmation email.
Yes, you can change your shipping address before the order is shipped by contacting our customer service team.

















